Located in the Minhang district in Shanghai, the Longfor Danshui Industrial Park (formerly Jian Chuan) is divided into east and west plots, with a total of 46 buildings covering 45,000 sqm. The project is based on an existing and outdated industrial park, designing a new industrial park for high-tech tenants. It offers a resourceful mix of functions that integrate light production, R&D, office, and life in one place. Meeting halls, a promotion center, and commercial facilities complete the modern service offering. The upgraded park is designed in a reduced, modern architectural style. Traffic and roads were optimized, and public space added, to create a lush, green and good-quality overall impression. The buildings were modernized with new lifts and improved layout efficiency. The facades were mostly modernized, while only a few key original design elements were preserved to provide a link to the history of the project and maintain a unique character. The result is a modern, flexible workplace that meets the demands of innovative urban industries. It will be an urban transformation representative project in Shanghai's southwestern technology innovation center.
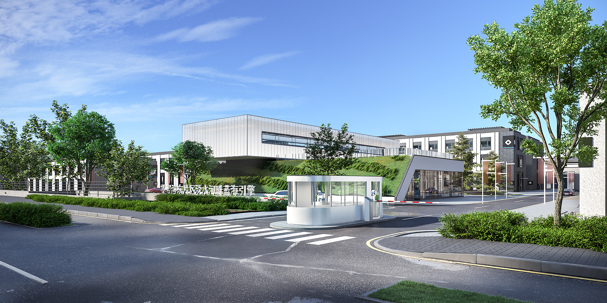

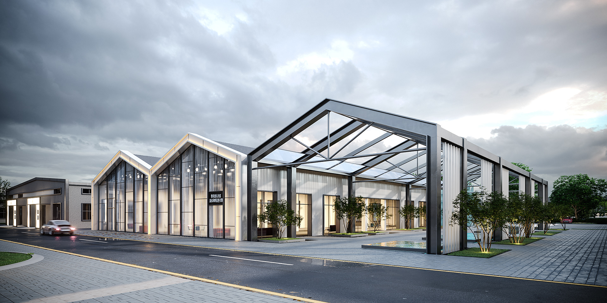
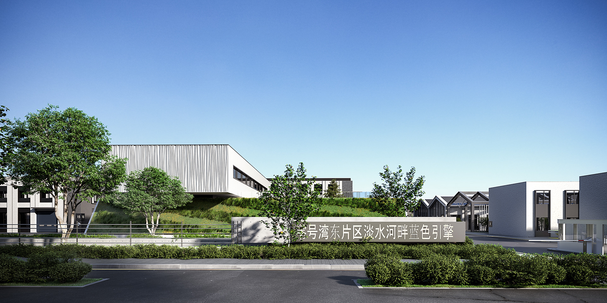
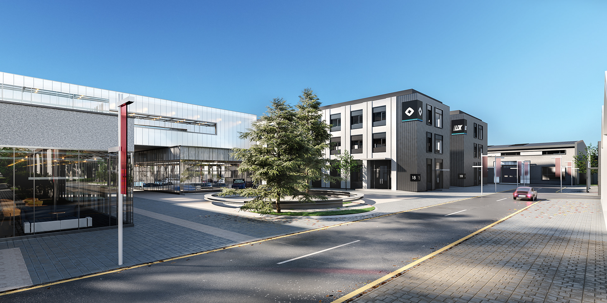
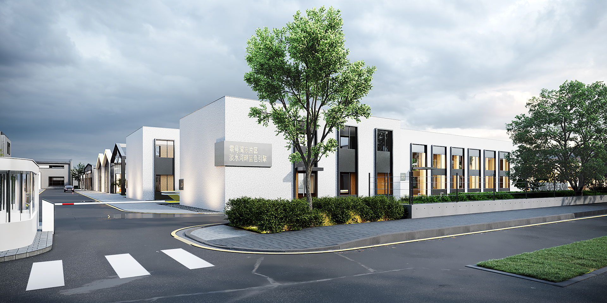

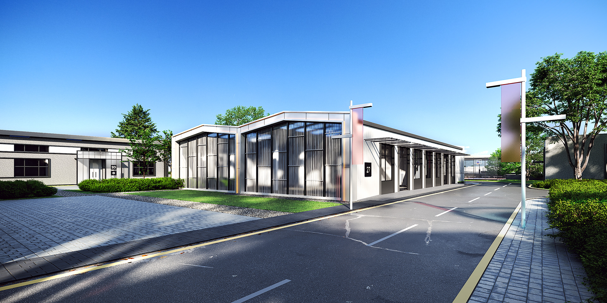
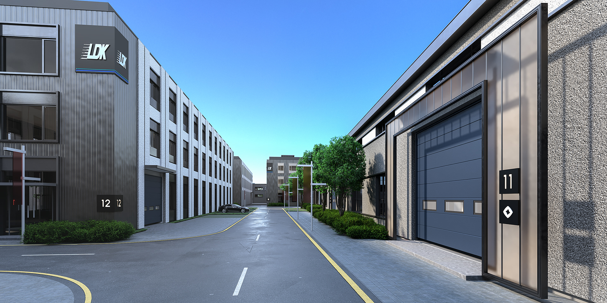
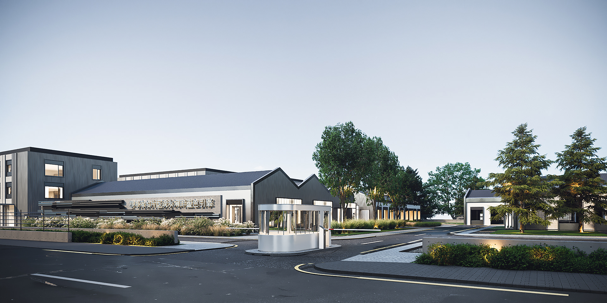
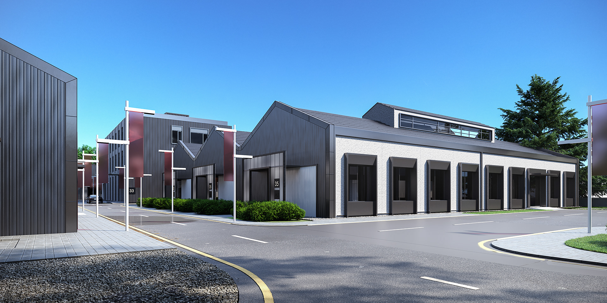
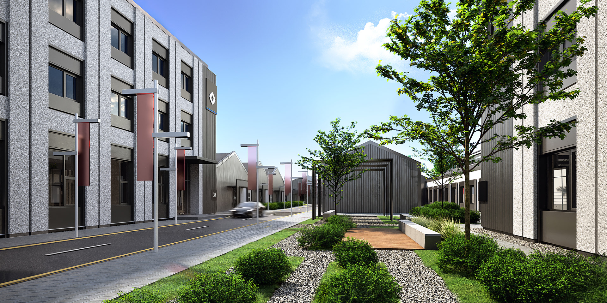
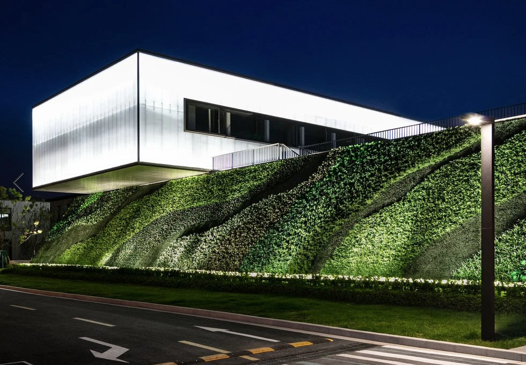
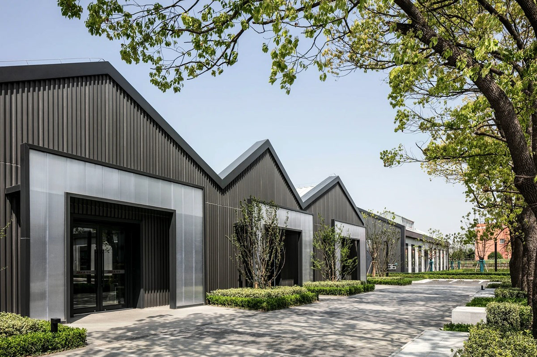
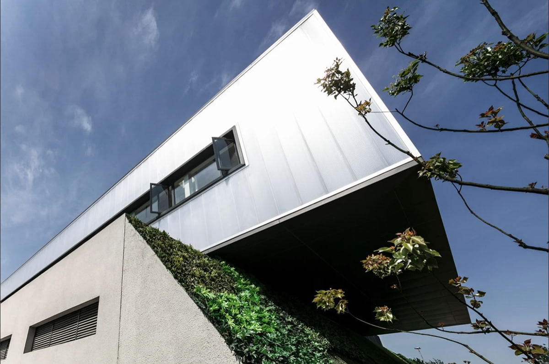
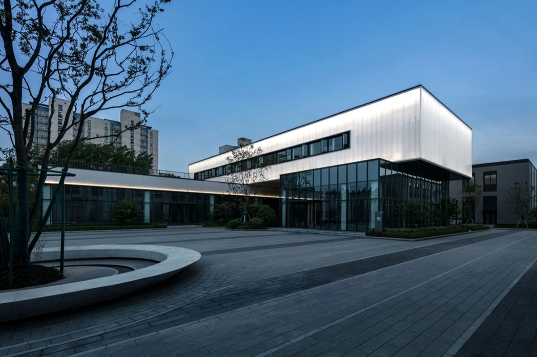
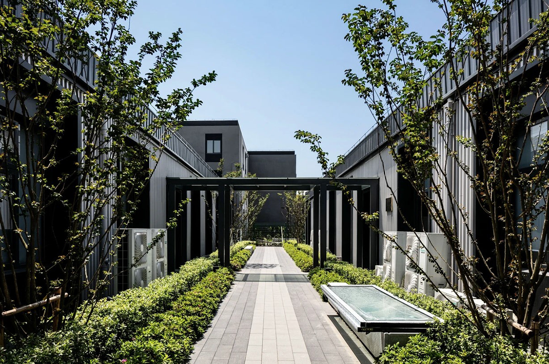
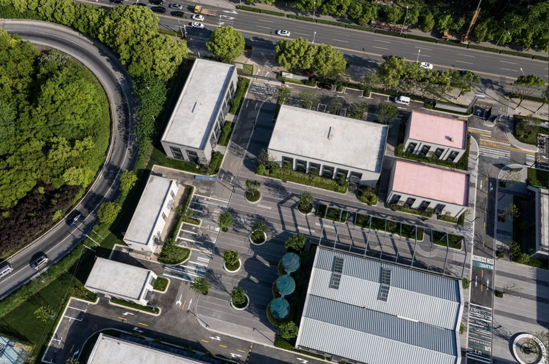
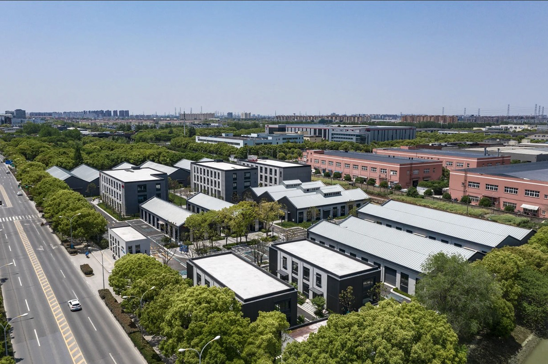
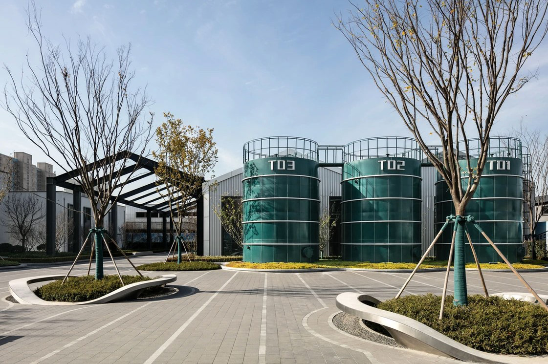
Condition before recultivation
